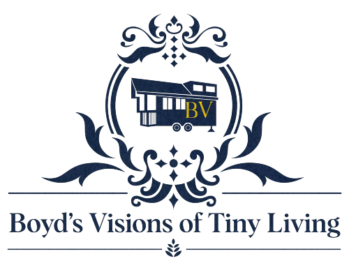HISTORY
BVTL offers a strong familiarity of the construction industry from a building Contractor Capacity w/ over 40 years of experience as a Building Contractor.
FACTS
Tiny Homes are the Future! The demand for these units is growing exponentially.
Our Values
Boyd’s Visions of Tiny Living designs, develops, manufactures and distributes miniature homes on wheels.
We understand and appreciate the many challenges that Home Owners and Baby Boomers are faced with regarding the need to expand, the expense to do so and space limitations.
We’re dedicated to providing a high quality, affordable and uniquely designed innovative solution for this issue. Our homes are an alternative to a room addition or costly expansion and can be used for the purpose of a home office for remote workers, as an added Mother-in-Law unit, extra space for a college student, rental income or guest house, as well as a source, for Real Estate Investors.

Boyd’s Visions of Tiny Living has designed (4) different models, each all electric and energy efficient, with the option of Solar Panels, along with room to sleep (4) adults. Unlike a more traditional motor home, these units are constructed for permanent use and can also and can be relocated.
Through our years of experience in the construction and remodeling fields and from market studies, we recognize homeowner’s needs for more space. Many are finding it hard to squeeze out extra funds for costly room additions and renovations. Surveys show that over 40% of Millennials are having a difficult time finding decent paying jobs after college and do not necessarily have the funds to purchase a new home or move out on their home. They can benefit from the extra time to stay with parents and save, all while having their own space.
More and more retirement age “Baby Boomers” are opting to downsize and others, stay at home, as opposed to entering nursing homes and enjoy the independence of having their own space, near family and loved ones. Studies show that roughly 90% of people over the age of 65 want to stay home, as long as possible. Our homes are also be a great for way for homeowners to add extra space for guests and to supplement their income, by adding additional rental space to their properties.
The Boyd’s Visions of Tiny Living are each manufactured to include a Kitchen with a convection microwave oven, (2) burner stove and an upright refrigerator w/ a freezer, a bathroom with a commode (composting option available), small sink and a full size shower, a couch that converts to a queen-size bed and an upstairs sleeping loft area for (2) additional adults, as well as ample storage.
Unlike motor homes, which are difficult to live in long term, due to mold factors, our mini home units are crafted for long term use and manufactured to be energy efficient w/ a state of the art HVAC system. The windows are all vinyl dual pane and the entry door is an insulated steel door. Each unit is built on a dual axel trailer with electric brakes and can be pulled with an SUV or Pickup Truck.
These units are crafted for permanent use and can be relocated. They are constructed with conventional 2″x4″ framing 16″ O.C. and a full pitched roof with standing sheet metal panels. The wall and ceilings will be fully insulated, and the interior will be finished, including engineered wood flooring.

Rancho Cucamonga, CA, 91730, USA
Services
- Custom Built Units
- Tiny Home Shells
- Architectural Designs
Latest Promos
Coming Soon!
© copyright 2020 | Boyd’s Visions of Tiny Living
